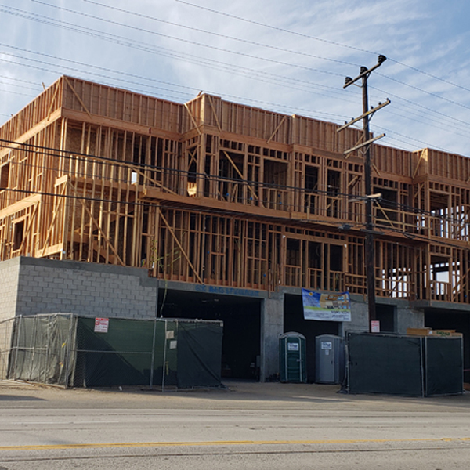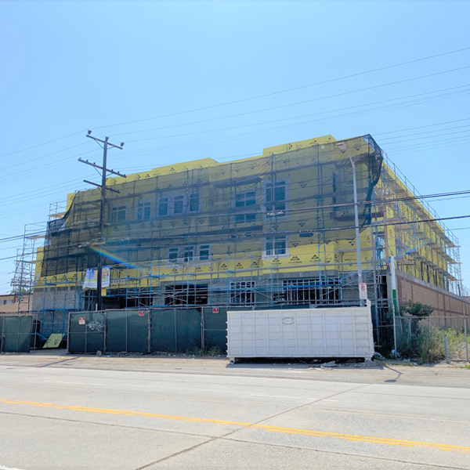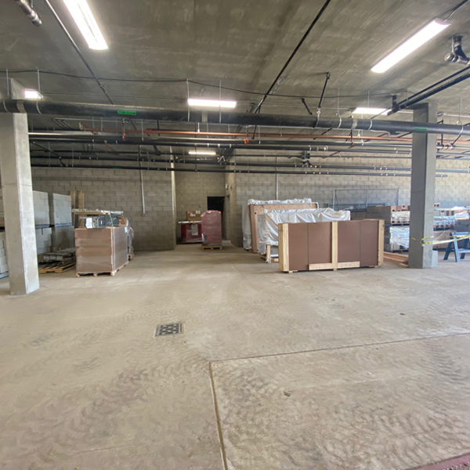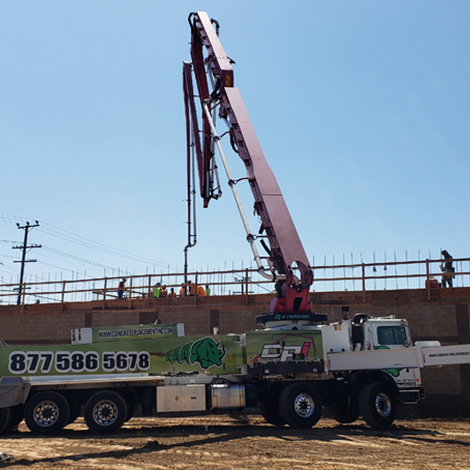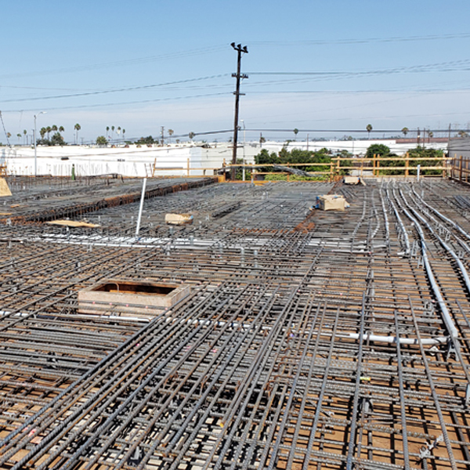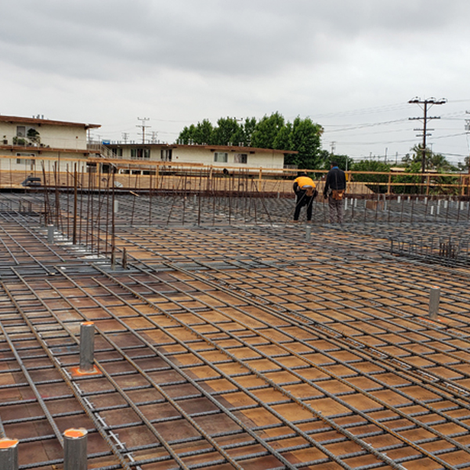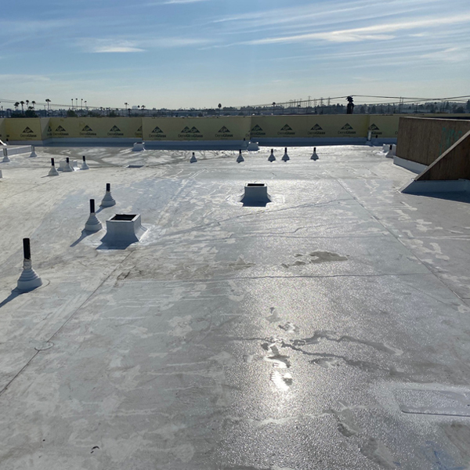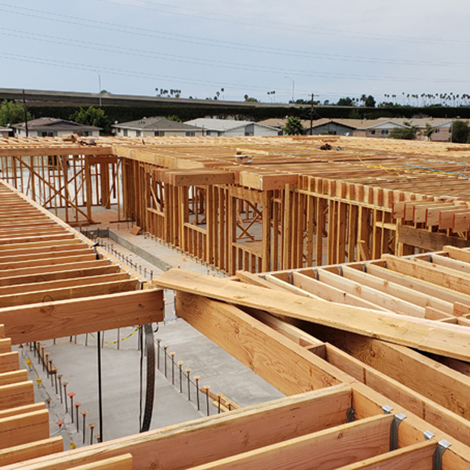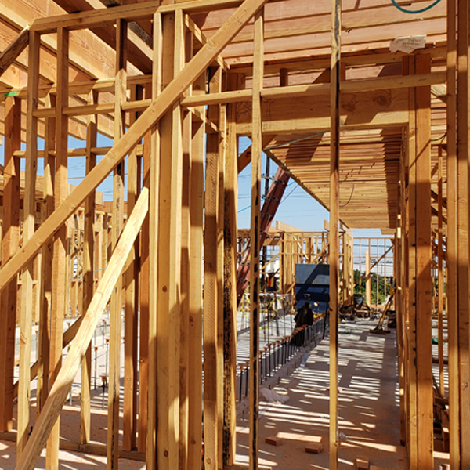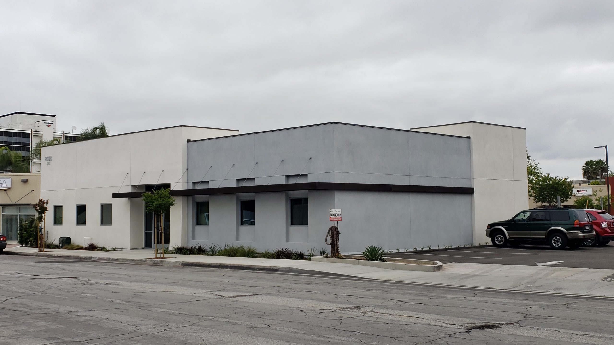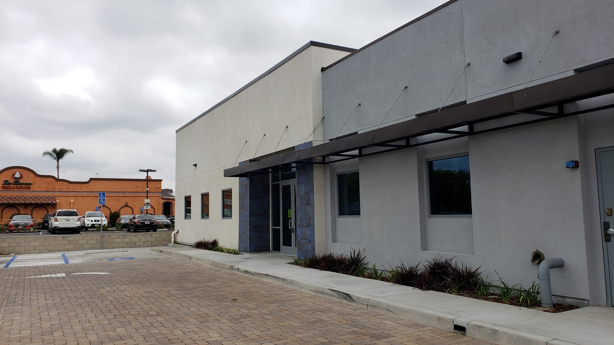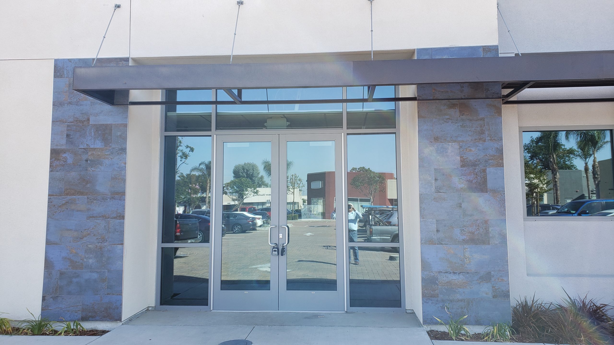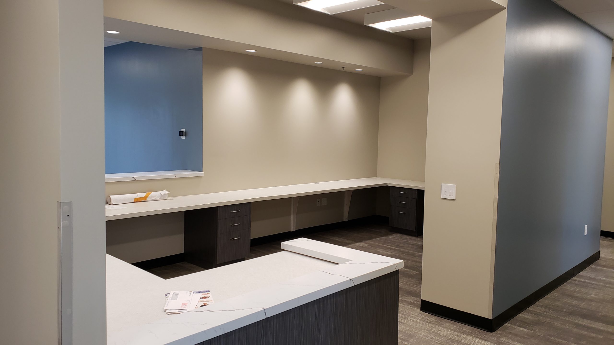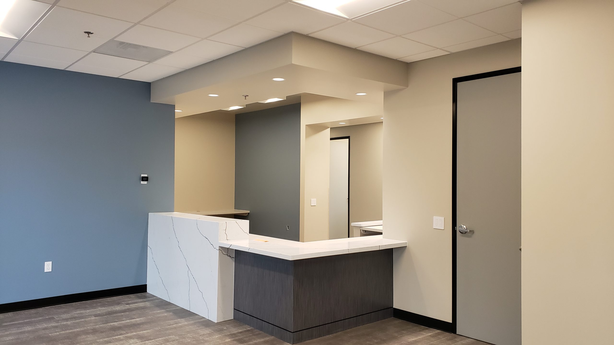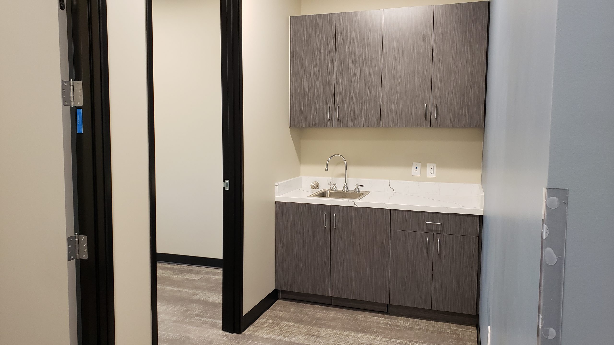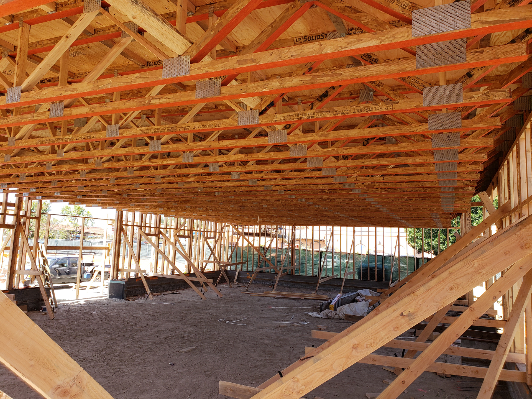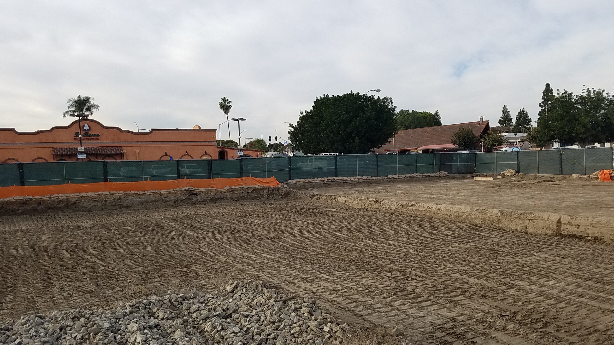Commercial Projects
Gardena, California 2019-2020
New Missionary Building (GMC)
Construction management for a 20,000 SF three-story building from the ground up.
Construction management for a 20,000 SF three-story building from the ground up.
First floor is a concrete structure, second and third floors are one and two-hour rated framing structure plus full flat roof housing solar panels and solar water heating system. Project includes; excavation, underground utilities, footings, concrete block walls and columns, 12 inch stepped down concrete deck, rated framing and rated hallways, fire sprinkler system, plumbing, electrical, main switchgear, split unit and split zoning HVAC, windows, doors, CCTV system, ground floor covered parking, vinyl roofing, ceramic flooring, commercial kitchen, and landscaping.
First floor is a concrete structure, second and third floors are one and two-hour rated framing structure plus full flat roof housing solar panels and solar water heating system. Project includes; excavation, underground utilities, footings, concrete block walls and columns, 12 inch stepped down concrete deck, rated framing and rated hallways, fire sprinkler system, plumbing, electrical, main switchgear, split unit and split zoning HVAC, windows, doors, CCTV system, ground floor covered parking, vinyl roofing, ceramic flooring, commercial kitchen, and landscaping.
Downey, California 2018-2019
Downey Medical Building
Full planning, design, construction drawings, city plan check and building permits, demolition, grading, full construction for a 4,000 SF single story medical building inside the redevelopment zone of the City of Downey.
Rancho Santa Margarita, CA 2014
State Farm Insurance Office
Design-Build State Farm Insurance Offices. Tenant Improvement included design, city permits, walls, ceilings, restrooms, doors, windows and full utilities.
San Gabriel, CA 2004
Hilton San Gabriel
Project Management for a 6-story Hotel/Retail development on a 4.0-acre lot along with a 2-story underground parking. Coordinate with Owner, Architect, Consultants and Agencies.

